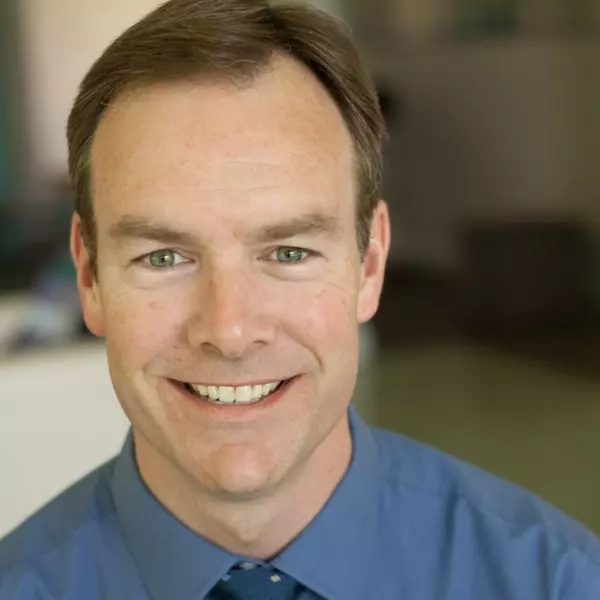$2,635,000
$2,990,000
11.9%For more information regarding the value of a property, please contact us for a free consultation.
1977 N Kenmore AVE Los Angeles, CA 90027
7,000 Sqft Lot
Key Details
Sold Price $2,635,000
Property Type Multi-Family
Listing Status Sold
Purchase Type For Sale
MLS Listing ID 22132329
Sold Date 05/20/22
Construction Status Repairs Cosmetic
HOA Y/N No
Year Built 1928
Lot Size 7,000 Sqft
Property Description
Eye-catching 1920's Spanish-style triplex is the perfect candidate for a single-family conversion with city approval! Picturesque entryway welcomes you to three beautiful apartments offering 8 bedrooms, 6 bathrooms, and approximately 6,000 square feet! Charming first unit on the main floor is 2 bedrooms, 2 bathrooms, and approximately 1,300 sq. ft. Unique second unit is the only two story apartment offering 3 bedrooms, 2 bathrooms, and approximately 2,300 sq. ft. Magical spiral staircase leads you to the breathtaking third unit located on the top floor which is 3 bedrooms, 2 bathrooms, and approximately 2,400 sq. ft. Original wood flooring, striking beamed ceilings, and decor inspired by centuries-old Spanish tile designs with stunning colors and a timeless look! Quaint center courtyard shared by all tenants, spacious backyard, and patio area great for entertaining. Three car detached garage with possible opportunity to convert to an ADU. All units have laundry facilities, water heaters, and new heating units/ducting installed in 2020 with the capability to add central air. Neighborhood borders the well-known Griffith Park, adored by locals for its hiking, concerts at the Greek Theater and stargazing at Griffith Observatory. Endless opportunities to own real estate on one of the most desirable streets in Los Feliz!
Location
State CA
County Los Angeles
Area 637 - Los Feliz
Zoning LAR2
Rooms
Basement Sump Pump
Interior
Interior Features Beamed Ceilings, Crown Molding, Cathedral Ceiling(s), Atrium, Walk-In Closet(s)
Heating Central
Cooling Electric
Flooring Tile, Wood
Fireplaces Type Living Room
Fireplace Yes
Appliance Dishwasher, Disposal, Oven
Laundry Laundry Room
Exterior
Parking Features Concrete, Covered, Door-Multi, Driveway, Garage, Private
Garage Spaces 3.0
Garage Description 3.0
Pool None
Utilities Available Overhead Utilities
View Y/N Yes
View Hills, Mountain(s)
Total Parking Spaces 3
Private Pool No
Building
Lot Description Back Yard, Front Yard, Lawn, Landscaped, Yard
Story 3
Entry Level Multi/Split
Foundation Raised
Sewer Other
Architectural Style Spanish
Level or Stories Multi/Split
New Construction No
Construction Status Repairs Cosmetic
Others
Senior Community No
Tax ID 5589017048
Security Features Carbon Monoxide Detector(s),Smoke Detector(s),Window Bars
Acceptable Financing Submit
Listing Terms Submit
Financing Cash,Conventional
Special Listing Condition Standard
Read Less
Want to know what your home might be worth? Contact us for a FREE valuation!

Our team is ready to help you sell your home for the highest possible price ASAP

Bought with Renee Rosen • Berkshire Hathaway HomeServices California


